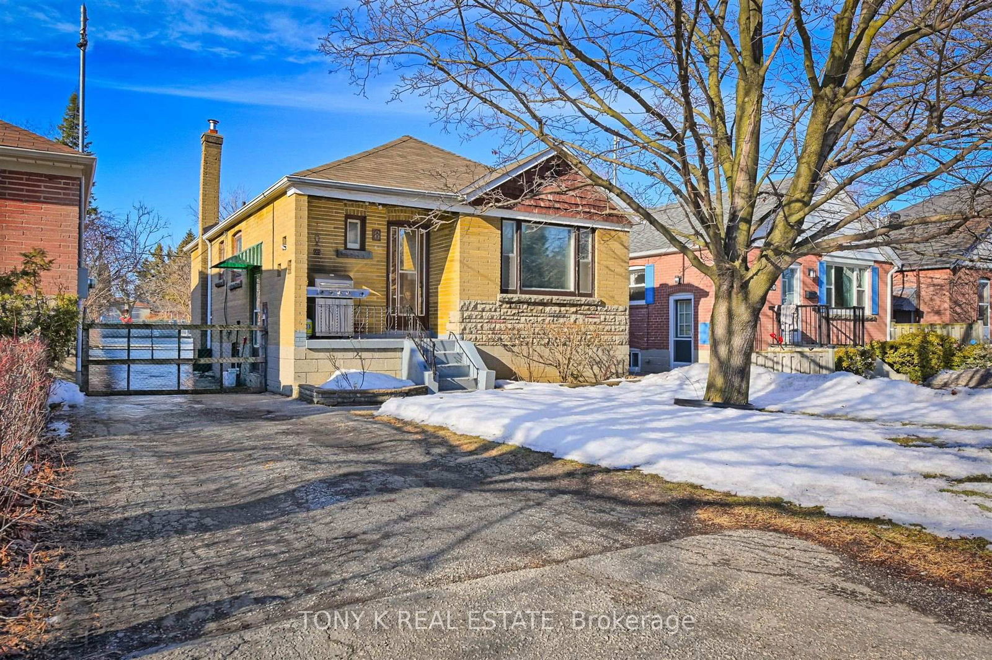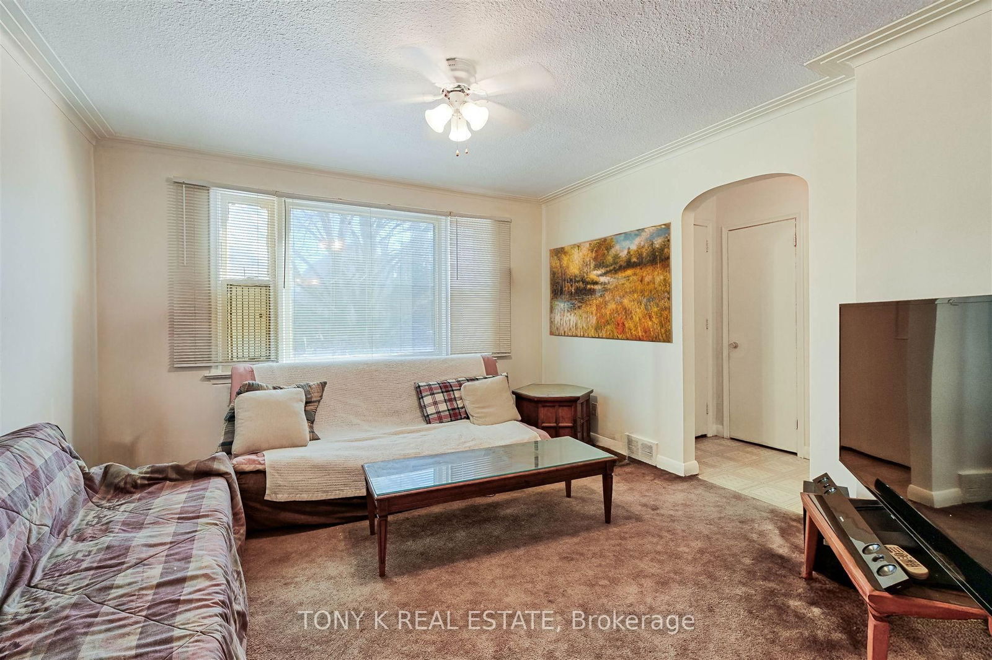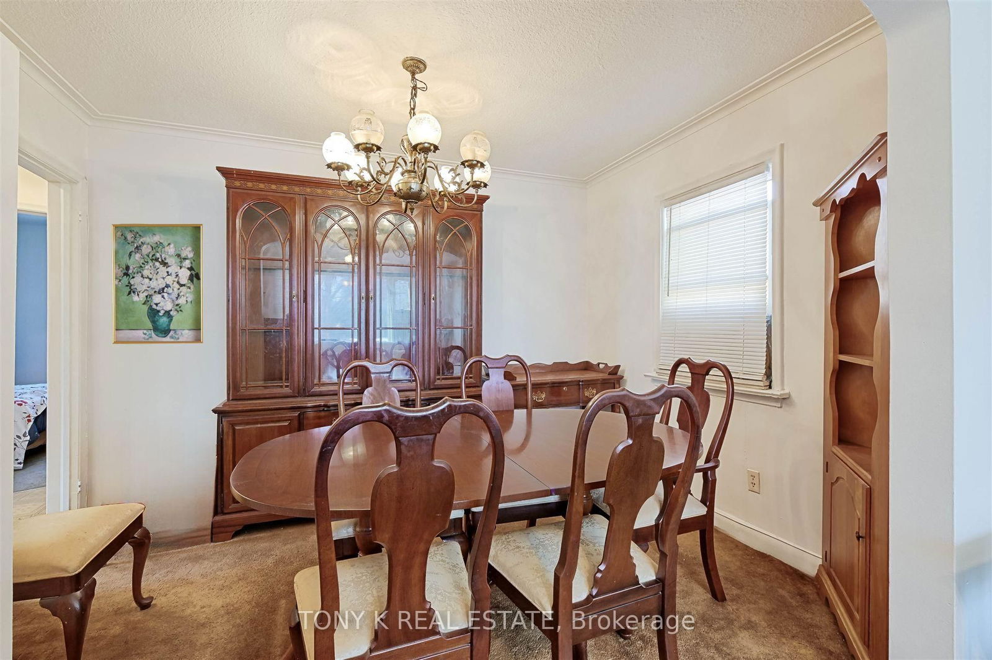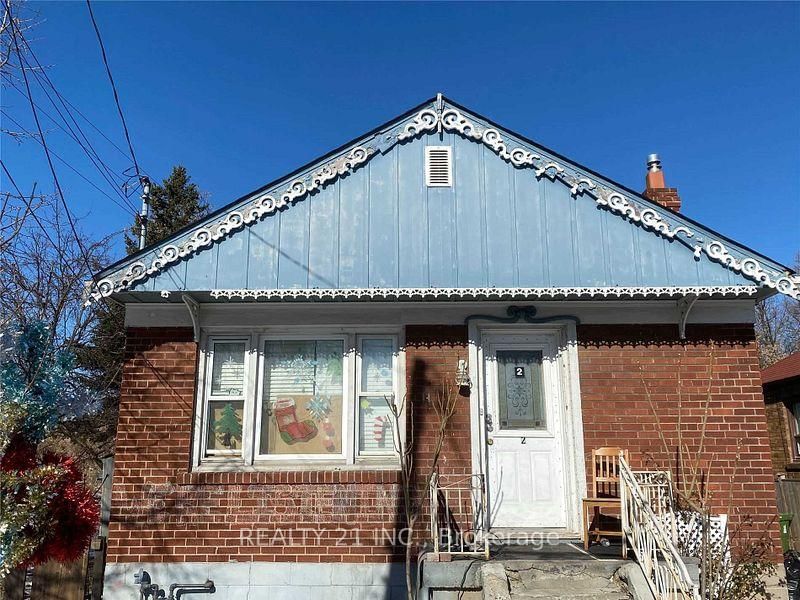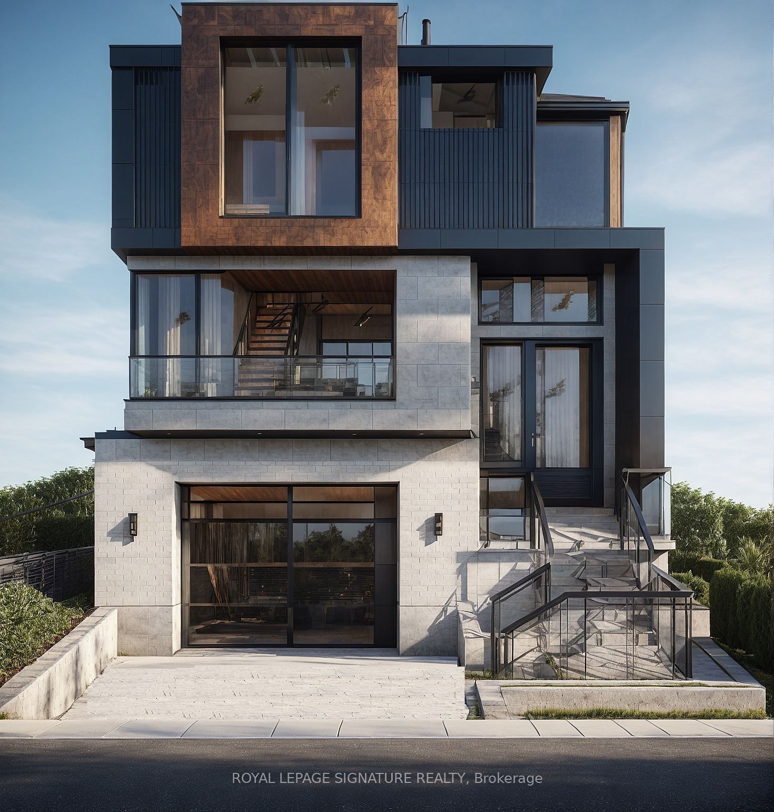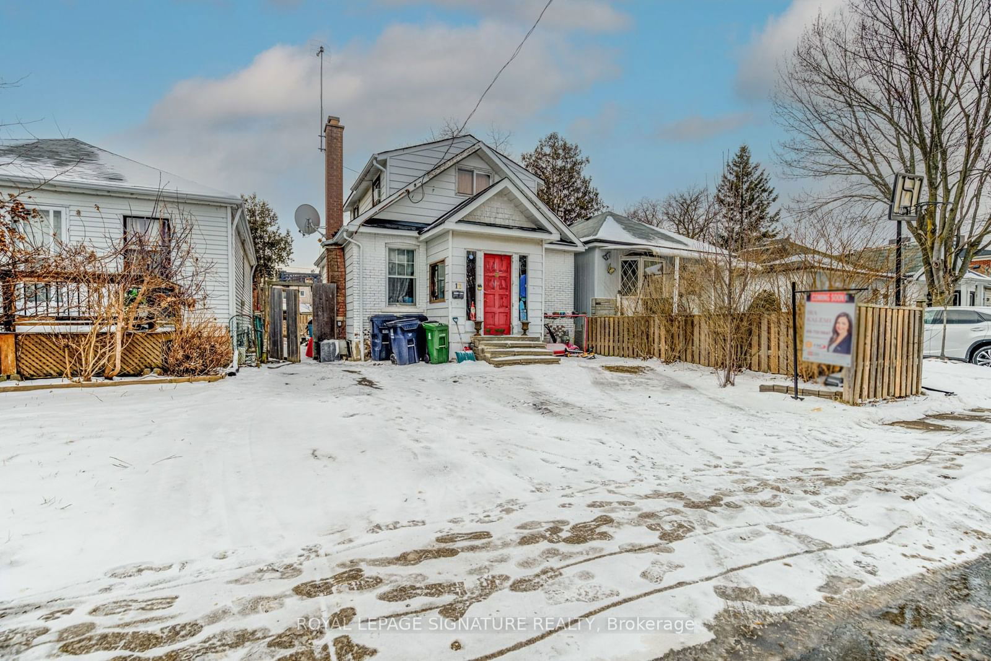Overview
-
Property Type
Detached, Bungalow
-
Bedrooms
2 + 1
-
Bathrooms
2
-
Basement
Finished + Sep Entrance
-
Kitchen
1 + 1
-
Total Parking
3
-
Lot Size
34x115 (Feet)
-
Taxes
$3,576.45 (2024)
-
Type
Freehold
Property Description
Property description for 8 Davidson Avenue, Toronto
Schools
Create your free account to explore schools near 8 Davidson Avenue, Toronto.
Neighbourhood Amenities & Points of Interest
Create your free account to explore amenities near 8 Davidson Avenue, Toronto.Local Real Estate Price Trends for Detached in Clairlea-Birchmount
Active listings
Average Selling Price of a Detached
May 2025
$905,357
Last 3 Months
$1,014,313
Last 12 Months
$1,041,024
May 2024
$1,210,350
Last 3 Months LY
$1,235,238
Last 12 Months LY
$1,164,302
Change
Change
Change
Historical Average Selling Price of a Detached in Clairlea-Birchmount
Average Selling Price
3 years ago
$1,307,870
Average Selling Price
5 years ago
$942,773
Average Selling Price
10 years ago
$598,200
Change
Change
Change
Number of Detached Sold
May 2025
5
Last 3 Months
5
Last 12 Months
6
May 2024
14
Last 3 Months LY
14
Last 12 Months LY
9
Change
Change
Change
How many days Detached takes to sell (DOM)
May 2025
6
Last 3 Months
10
Last 12 Months
20
May 2024
8
Last 3 Months LY
17
Last 12 Months LY
18
Change
Change
Change
Average Selling price
Inventory Graph
Mortgage Calculator
This data is for informational purposes only.
|
Mortgage Payment per month |
|
|
Principal Amount |
Interest |
|
Total Payable |
Amortization |
Closing Cost Calculator
This data is for informational purposes only.
* A down payment of less than 20% is permitted only for first-time home buyers purchasing their principal residence. The minimum down payment required is 5% for the portion of the purchase price up to $500,000, and 10% for the portion between $500,000 and $1,500,000. For properties priced over $1,500,000, a minimum down payment of 20% is required.

